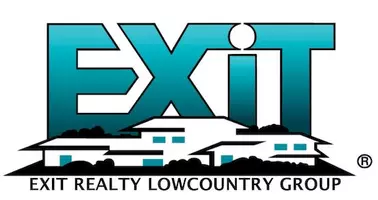Bought with Southern Living Real Estate
For more information regarding the value of a property, please contact us for a free consultation.
Key Details
Sold Price $382,000
Property Type Single Family Home
Sub Type Single Family Detached
Listing Status Sold
Purchase Type For Sale
Square Footage 2,140 sqft
Price per Sqft $178
Subdivision Buckshire
MLS Listing ID 24022982
Sold Date 10/25/24
Bedrooms 4
Full Baths 3
Year Built 2016
Lot Size 7,840 Sqft
Acres 0.18
Property Description
Welcome home to this stunner! Owners have done some fabulous upgrades since it was built. First up, they finished the FROG (4th bedroom) and it's a ginormous room and they added a full bath upstairs. So use it for work, a dual master with sitting area upstairs, guest bedroom, a media room or whatever! Sellers are willing to leave the armoires as well for closet space. As you walk in, you'll be pleased with hardwood floors as you walk into the living room with fireplace and kitchen. Nice open floor plan that allows for entertaining. Kitchen has plenty of storage space, full pantry, island sink and staggered cabinets and opens up to a generously sized eat in kitchen area. The laundry is right off the primary bedroom downstairs for easy convenience. The downstairs owners suite is spacious, wiith the plenty of storage in the primary bathroom, that boasts not only a beautiful tiled shower and dual sinks but an open concept closet that allows for added space. Even though the subdivision has a pool, the owners have their own private oasis in their backyard with a salt water pool, screened in porch and firepit area that lights up at night (poles and lights to convey). Choose your ambiance at night for your pool parties and BBQ's! This home is move in ready! Sellers are even conveying the washer, dryer and refrigerator with acceptable offer!
Location
State SC
County Charleston
Area 32 - N.Charleston, Summerville, Ladson, Outside I-526
Rooms
Primary Bedroom Level Lower
Master Bedroom Lower Ceiling Fan(s), Walk-In Closet(s)
Interior
Interior Features Ceiling - Smooth, Tray Ceiling(s), High Ceilings, Kitchen Island, Walk-In Closet(s), Ceiling Fan(s), Bonus, Eat-in Kitchen, Family, Living/Dining Combo
Heating Natural Gas
Cooling Central Air
Flooring Vinyl, Wood
Fireplaces Number 1
Fireplaces Type Family Room, One
Laundry Laundry Room
Exterior
Garage Spaces 2.0
Fence Privacy, Fence - Wooden Enclosed
Pool In Ground
Community Features Park, Pool, Trash
Utilities Available Dominion Energy, Summerville CPW
Roof Type Fiberglass
Porch Screened
Total Parking Spaces 2
Private Pool true
Building
Lot Description Level
Story 2
Foundation Slab
Sewer Public Sewer
Water Public
Architectural Style Ranch
Level or Stories One and One Half
New Construction No
Schools
Elementary Schools Ladson
Middle Schools Deer Park
High Schools Stall
Others
Financing Any,Cash,Conventional,FHA,VA Loan
Read Less Info
Want to know what your home might be worth? Contact us for a FREE valuation!

Our team is ready to help you sell your home for the highest possible price ASAP
GET MORE INFORMATION





