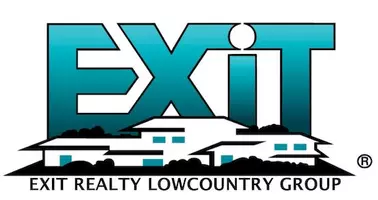Bought with Exit Realty Lowcountry Group
For more information regarding the value of a property, please contact us for a free consultation.
Key Details
Sold Price $380,000
Property Type Single Family Home
Sub Type Single Family Detached
Listing Status Sold
Purchase Type For Sale
Square Footage 2,895 sqft
Price per Sqft $131
Subdivision Cane Bay Plantation
MLS Listing ID 21017291
Sold Date 08/02/21
Bedrooms 4
Full Baths 2
Half Baths 1
Year Built 2014
Lot Size 6,098 Sqft
Acres 0.14
Property Sub-Type Single Family Detached
Property Description
Richmond ''A'' plan! This beautiful 4BR/2.5BA has so much to offer! Upon arrival, you will quickly notice this Contemporary Style home has tons of curb appeal! The words ''Welcome Home'' quickly come to mind and provides the perfect setting for entertaining friends and/or family. As you enter the home, you are greeted with a large foyer. Hardwood floors 1st floor. To the right you will find a very spacious formal dining room with plenty of room for the table, a china cabinet or buffet and is finished with chair rail and wainscoting. There is also a large coat closet with additional storage. The kitchen is open to the fabulous great room, granite counter tops, under mount stainless sink, lots of cabinet space and Stainless Steel appliances that include a side by side refrigerator! More.The owner made upgrades to this one...you will love. Elongated high rise toilets. Upgraded capacity hot water heater, that is tankless. Screened in porch overlooking an impressive backyard. All of this and this home is located in the award winning Cane Bay neighborhood. You will find this home fitting. You will find it ready. You will find it just for you!
Location
State SC
County Berkeley
Area 74 - Summerville, Ladson, Berkeley Cty
Rooms
Primary Bedroom Level Upper
Master Bedroom Upper Ceiling Fan(s), Garden Tub/Shower, Walk-In Closet(s)
Interior
Interior Features Ceiling - Smooth, High Ceilings, Garden Tub/Shower, Kitchen Island, Walk-In Closet(s), Ceiling Fan(s), Bonus, Eat-in Kitchen, Family, Entrance Foyer, Pantry, Separate Dining
Heating Natural Gas
Cooling Central Air
Flooring Ceramic Tile, Vinyl, Wood
Fireplaces Type Family Room
Window Features Thermal Windows/Doors
Laundry Laundry Room
Exterior
Exterior Feature Lawn Irrigation
Garage Spaces 2.0
Fence Privacy, Fence - Wooden Enclosed
Community Features Pool, Walk/Jog Trails
Utilities Available BCW & SA, Berkeley Elect Co-Op
Roof Type Asphalt
Porch Screened
Total Parking Spaces 2
Building
Lot Description Interior Lot, Level
Story 2
Foundation Slab
Sewer Public Sewer
Water Public
Architectural Style Traditional
Level or Stories Two
Structure Type Vinyl Siding
New Construction No
Schools
Elementary Schools Cane Bay
Middle Schools Cane Bay
High Schools Cane Bay High School
Others
Financing Cash, Conventional, FHA, VA Loan
Read Less Info
Want to know what your home might be worth? Contact us for a FREE valuation!

Our team is ready to help you sell your home for the highest possible price ASAP




